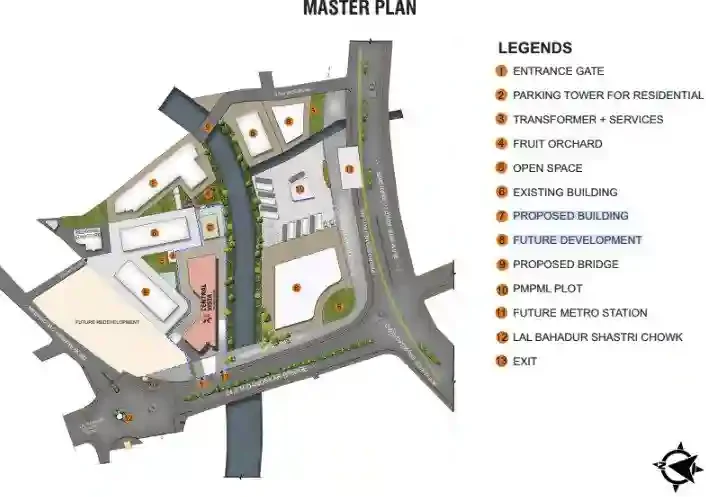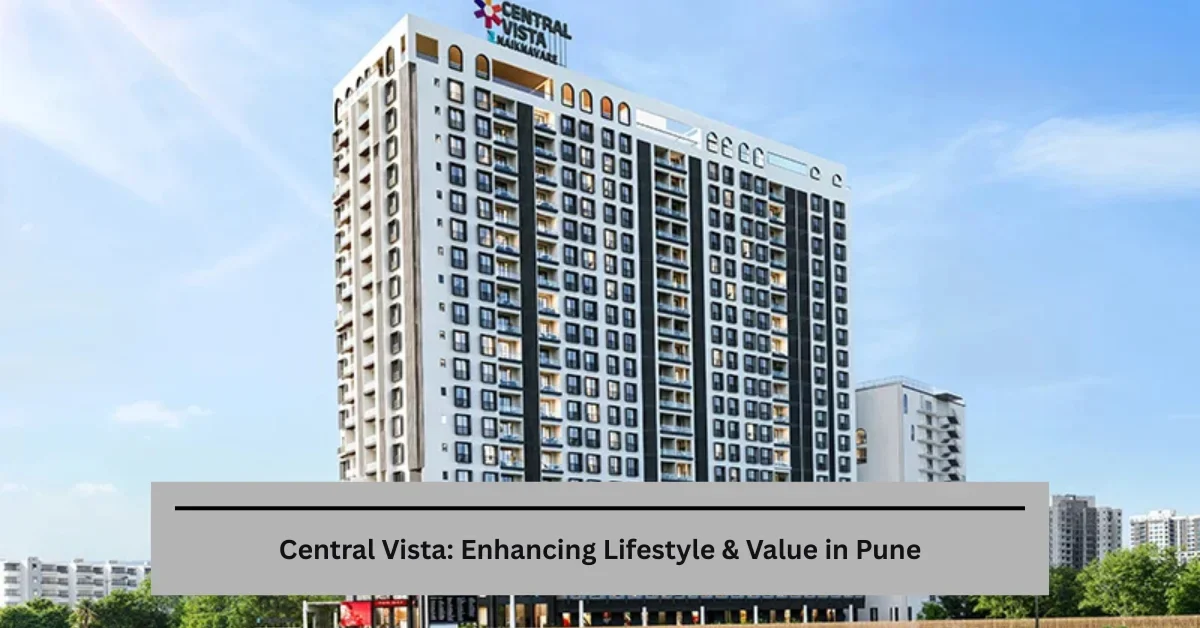Many projects are built around what looks good in pictures. Few are planned around what makes daily life easier to manage. Central Vista is built with one idea in mind. People need homes that are placed-well and well-built. That is the full brief.
Located near Sadashiv Peth, the project is part of a 7.1-acre development and features an 18-storey tower. It is an 18-storey tower. The flats come in 2 BHK, 3 BHK and 4 BHK formats. Every part of the tower is planned to make regular use simple. The façade is designed to deliver impressive aesthetics and architectural appeal, enhancing the overall character of the building.It is designed to work from the inside.
Location That Connects Different Needs Without Long Travel Time
Central Vista is five minutes away from Swargate and Deccan, eight minutes from Kothrud, and 10 minutes away from the Metro Interchange. This covers three major access points across the city.
The area includes colleges like Fergusson, along with Symbiosis and Garware. It includes hospitals like Deenanath Mangeshkar, along with Sanjeevan and Sahyadri. Malls like Reliance Centrio and City Pride are nearby. Tulsi Baug and Sarasbaug are within short driving distance.
This location does not solve every travel problem. It simply reduces how far you need to go for things you use each week.
What Makes It Truly the Centre of Next
| Category | Place | Distance |
| Work Destinations | Deccan Gymkhana Commercial Area | 2.4 Km |
| Nal Stop | 2.3 Km | |
| Law College Road Offices | 3.1 Km | |
| Bhandarkar Road Offices | 2.7 Km | |
| Prabhat Road Offices | 2.1 Km | |
| Sinhagad Road Offices | 4.0 Km | |
| Shopping Destinations | Reliance Centro Mall | 1.5 Km |
| City Pride, Kothrud | 4.6 Km | |
| The Pavillion Mall | 5.1 Km | |
| R-Deccan Mall | 2.0 Km | |
| Tulsi Baug Market | 2.8 Km | |
| Laxmi Road | 2.9 Km | |
| J.M. Road (Branded Stores) | 3.5 Km | |
| Kumar Pacific Mall | 4.3 Km | |
| Travel & Connectivity | Swargate Bus Stand (MSRTC & PMPML Hub) | 2.8 Km |
| Shivajinagar Railway Station | 4.5 Km | |
| Pune Railway Station | 5.2 Km | |
| Pune Airport | 14 Km | |
| Deccan Gymkhana PMPML Bus Stop | 2.3 Km | |
| Nal Stop Metro Station | 2.3 Km | |
| PMC Bus Stand, Metro Station | 3.2 Km | |
| Hospitals & Healthcare | Deenanath Mangeshkar Hospital | 2.4 Km |
| Patankar Hospital | 1.1 Km | |
| Joshi Hospital | 1.7 Km | |
| Sahyadri Hospital, Deccan | 2.6 Km | |
| Poona Hospital & Research Centre | 1.4 Km | |
| KEM Hospital, Rasta Peth | 4.8 Km | |
| Apolo Spectra Hospital | 1.3 Km |
Flats That Focus on Layout First and Features Second
The rooms are arranged for air flow and natural light. The kitchen sits in a usable corner near utility access. Bedrooms include space for storage without forcing small walkways.
There are three types of layouts. The 2 BHK suits couples or smaller families. The 3 BHK offers space for shared use along with privacy. The 4 BHK provides flexibility for work, guests, or live-in support. Each home includes a private terrace with glass railings. Windows are designed to slide open smoothly, offering ample ventilation and natural light. The doors feature pinewood flush door shutters with laminate on both sides, paired with 100% waterproof frames in matching laminate and a digital locking system for enhanced security. Kitchens are equipped with granite countertops and come with provisions for installing chimneys and hobs. Bathrooms include premium fittings from Grohe or Kohler, along with sanitaryware from Duravit. Gas leak detectors are provided as a standard safety feature.
The lobby is finished with Italian marble. The common areas use materials that are easy to clean and resistant to regular wear.
Rooftop Floor That Combines Several Uses Without Wasting Space
The 19th floor of the tower includes a full set of recreational rooms. These are arranged to serve different needs throughout the week.
The gym is placed at one end with the yoga and meditation room nearby. The pool is built with a separate section for children. There is a lawn along with a party deck. Seating zones are placed across the floor.
For shared indoor use, the floor includes a multipurpose hall that can accommodate 100+ people along with an indoor games area. A pantry is located near the event zones.
Work support is provided through a co-working space and a dedicated conference room. Both are reachable by lift and located near the entrance to the floor.
Robotic Parking Tower That Solves a Common Daily Delay
The project includes a separate robotic parking tower. It holds more than 200 cars. You drive into the tower and the system parks your vehicle. You do not search for a spot or take multiple turns.
There are fast charging points for both electric two-wheelers and four-wheelers. Entry points are controlled by boom barriers. The entire system is monitored by CCTV.
This parking tower is the first of its kind in this micromarket. It is built to reduce the daily effort spent on managing your vehicle.
Design That Accounts for Seniors Without Needing Extra Help
The entire project includes access that supports wheelchairs, along with features that help people stay independent as they age. All entry points have ramps built in so there is no need for extra setup. Grab bars are placed in areas where balance may be harder to maintain and panic switches are available in key common spaces where help may be needed. Apartments marked as senior-friendly include thoughtful details that support aging in place without requiring major adjustments later.
Lifts connect all floors, including the rooftop. Hallways are wide enough for wheelchairs. Seating areas are available at regular intervals.
The rooftop medical centre adds basic care access within the project. This setup is built for residents who live with their parents or grandparents and want fewer outside dependencies.
Ground-Level Features That Offer Value in Daylight Hours
At ground level, the project includes a fruit orchard. This gives the space a natural edge. There are landscaped gardens with benches along with walkways.
These ground-level features are not add-ons or afterthoughts. They are part of the original plan and included from the very first phase. A 3600 square foot fruit orchard sits within the site and offers residents a rare green space inside city limits. It also solves a simple problem which is finding a peaceful place to walk every day without needing to leave home.
Project Systems That Reduce Load on Utilities
There is a sewage treatment plant built into the services layout. Greywater is treated and reused where permitted. The tower includes waste control systems that allow for dry and wet waste to be handled separately.
Plumbing fixtures are chosen to reduce water usage. Lighting plans are drawn to make better use of daylight. Materials used in windows and walls help reduce heat entry.
A 125 KW solar PV setup is placed on-site and helps lower the cost of running common areas. The result is less pressure on maintenance and fewer surprises in the monthly bill.
Changes in the Area That Add Safety Without Blocking Movement
The roundabout near the LBS Statue now allows better turning without removing trees. A pedestrian island has been added for safer road crossing. Medians have been installed to prevent random lane changes.
Footpaths are now wider and kept clear throughout the day. Stronger railings have replaced older ones that were either broken or unsafe. Hawkers have been shifted to a structured zone, which helps maintain walking space and allows them to operate without blocking daily flow. Naiknavare is also working with PMC to upgrade the surrounding area through a formal beautification plan. The first phase of development has been approved and work is already in progress.
What Central Vista Does Differently
This is not a tower built around brand tags. It is a building that works better when you use it. The layouts are arranged to support movement, not just furniture. The rooftop is built to support activity, not just views. The parking tower reduces time spent at the end of each trip. The systems are placed to keep costs predictable over the years, not just during launch.
Urban Upgrades Near Central Vista
The area around Central Vista in Pune is being upgraded with new features that improve traffic flow, along with pedestrian safety. A redesigned roundabout near the LBS Statue keeps existing trees in place, along with better visibility and smoother turning for vehicles. A new refuge island has been added to give people a safer waiting point before crossing busy roads. These updates reduce speed while lowering the chance of accidents in daily travel.
At Dandekar Bridge, you will now find wider footpaths along with structured medians and strong bridge railings. These changes support safer walking along with better traffic management across lanes. A clean and organised hawkers’ zone has also been added for local vendors. This keeps the area hygienic and less congested while making it easier for people to move around.
The proposed master plan includes spaces marked for future development along with buildings that can support shops and everyday services. These upgrades are meant to shape the area for people who live and work here every day. The central vista is part of a larger 7.1-acre development and plays a key role in connecting future phases to the rest of the site.

FAQs
Where is Central Vista located?
The project is near Sadashiv Peth in Pune. It is close to Swargate, Deccan, Kothrud, Sarasbaug, and the Metro Interchange.
What kinds of flats are available?
You can choose from 2 BHK, 3 BHK, or 4 BHK flats. A private terrace along with soundproof windows.
What makes the parking different?
The project includes a robotic parking tower with over 200 car parks. It includes fast EV charging. The system parks and retrieves vehicles automatically.
Are the homes suitable for seniors?
Yes. The project includes ramps, grab bars, panic buttons, wide lifts, and a rooftop medical centre. The design supports movement across all ages.
What amenities are available?
The rooftop includes a gym, yoga room, co-working space, pool, games room, multipurpose hall, medical centre, lawn, pantry, and reception.
The ground level includes a fruit orchard that offers quiet space and natural shade. A children’s play area is placed on the fourth floor, along with a second one on the rooftop. The site also includes podium gardens and an event deck designed for daily use, along with small gatherings.


