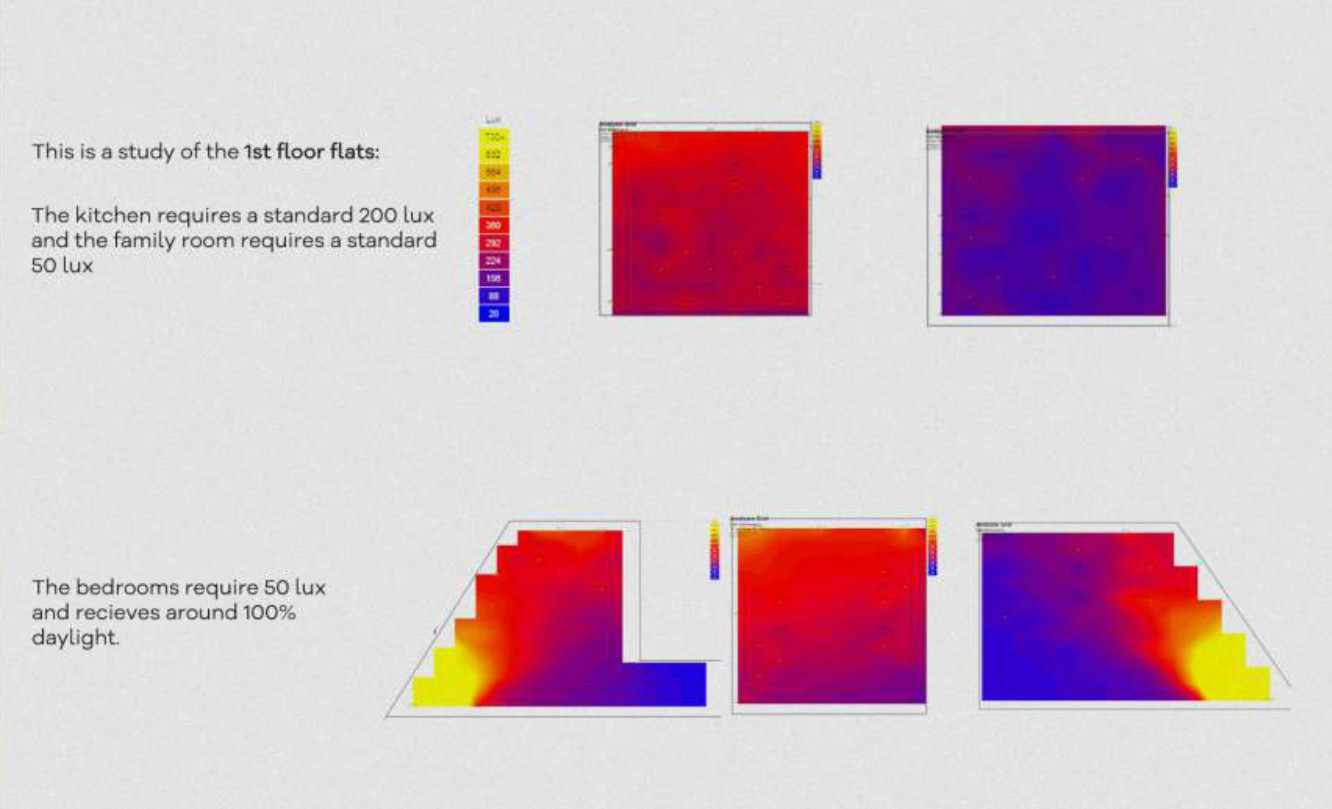
Construction is all about translating designs into reality. Right from creating a strong foundation for the building to deciding on a suitable decor for a home, at Naiknavare Developers, we ensure every little aspect of our projects is well-designed. We use the most effective methods, which add value to all our properties and enhance the overall customer experience. BIM, Luminance Study, and others are a few design techniques we use based on the requirements of every residential and commercial project. The pointers mentioned below elaborate on these varied processes we use to improve the design for each space we create.
Building Information Modeling is an intelligent 3D process that equips architects, engineers and construction professionals with the insight and tools to efficiently plan, design, construct and manage buildings and infrastructure. We used this process for Eminence, and it helped us improve productivity, reduce changes during construction, and cut down on waste throughput in that project. The following are a few benefits of using this process:

Natural light is one of the most essential elements in architecture, which helps us transform spaces and save energy. With every project we undertake, we strive to find ways for natural light to permeate into the interior of buildings. We have conducted in-depth luminance studies to enusre that each room we design receives maximum natural light.
Our in-house interior designing experts believe in the motto - "God is in the details". Since creativity is at the core of interior design, our team has an aptitude for innovative thinking and artistic designing.
The first task that our team undertakes is getting the RCC framework in line with the architectural space to get the exclusive space required for designing. The team explores all possibilities with regards to material, strength, maintenance, and finished products. This involves finding the best lighting solutions to create the ideal ambience and creating eye-catching interiors to provide proper circulation and customer-friendly spaces. Moreover, they take the responsibility to coordinate with required services like HVAC, MEP, and finding the right materials for floors, walls and ceiling concepts that are within budget and user-friendly.
We flaunt our show flats and clubhouses to help our customers visualize how their dream space could look like. AutoCAD and 3D design software are also utilized to plan different layouts and design spaces. The interior design team also provides detailed drawings for the flooring design, false ceiling design, bathroom design, furniture placement and design, electrical wiring, furniture units and plumbing.