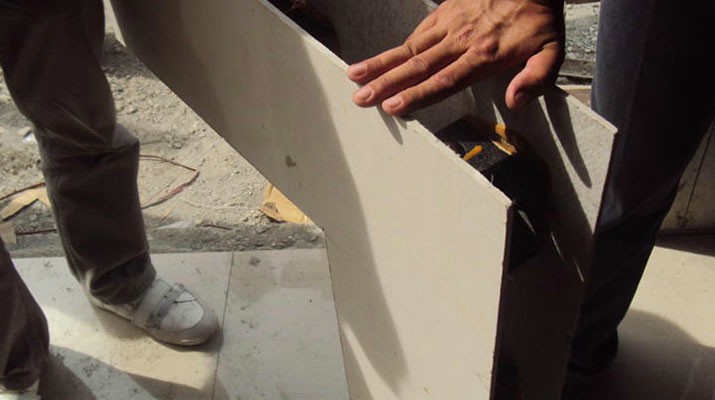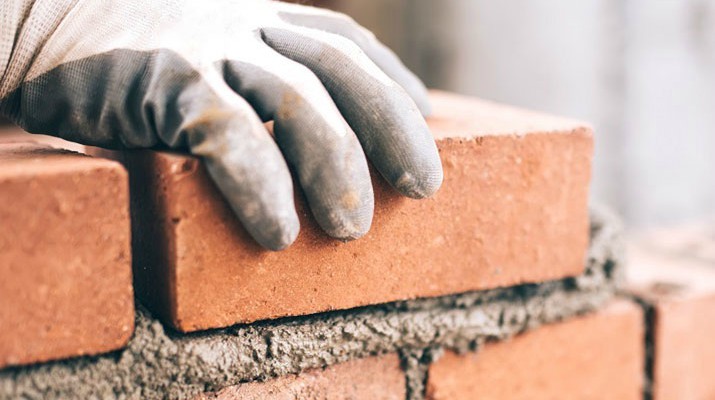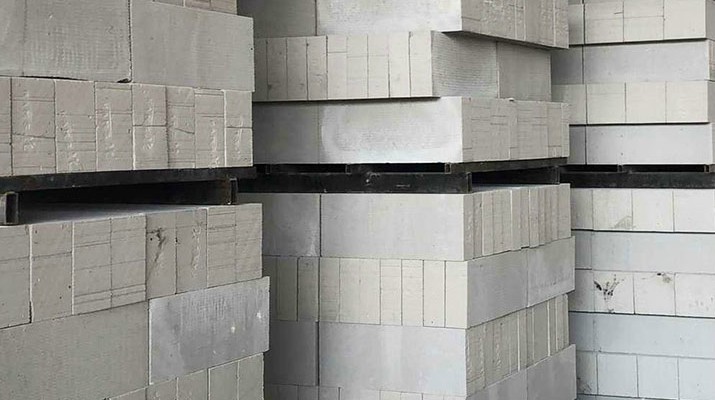
The use of sustainable construction methods is of utmost importance to us while undertaking any residential or commercial project. Over the years, our team of tech experts have introduced efficient techniques which help us accelerate the construction process, reduce costs, decrease our impact on the environment and provide our customers with robust and quality homes. The ALU-FORM technology, Plaswall system, and Cellular Lightweight Concrete are a few technologies we use for construction. Scroll down to learn more about their purpose, features and advantages.
Naiknavare Developers is one of the few real estate companies in India to have extensively researched and one hundred percent indigenized ALU-FORM technology. Today, we have our own Aluform fabrication unit at Pune.
ALU-FORM technology allows incorporation of internal electrical fittings and plumbing with a high degree of design efficiency. It involves extremely efficient, lightweight and flexible materials and cuts down on the need for messy brickwork, concrete leakage and the use of conventional polluting construction equipment. It is therefore one of the most environment-friendly construction techniques on the market.
ALU-FORM technology puts an end to construction irregularities that plague even the best of projects. The finished units are flawlessly balanced and streamlined, providing a finished and sophisticated look and feel. It has long durability as compared to conventional construction methods.
Features
ALU-FORM Technology
Hand-held ALU-FORM work system for forming cast-in-place concrete housing. The system also controls the scheduling of the other trades involved in construction
Advantages of ALU-FORM technology

The Plaswall system is a simple and economical pre-engineered and pre-fabricated modular load-bearing construction system.
It consists of a range of custom-manufactured modular walls assembled in a mobile factory on-site and is compatible with any architectural requirement. This patented technology can meet every need, from thermally insulated walls specially designed for hot and cold climates to lightweight concrete internal wall systems. It includes high impact moulded inserts, bonded between two layers of fibre cement boards in situ and erected to produce a straight-to-finish wall. By filling the entire structure with concrete, a monolithic structure is constructed. Additional load capacity can be obtained by providing extra reinforcing bars or increasing the grade of the concrete.
Advantages of Plaswall technology

Traditional masonry construction is the choice for 70% of property builders. Many people feel comfortable putting their faith and money in bricks and mortar.
Traditional masonry construction refers to houses built in block and brick. Although brick is used countrywide as an outer skin or 'facing material', it is often substituted with locally quarried stone or a reconstituted replica.
Despite the use of the term 'traditional', masonry construction has incorporated modern developments and has come a long way since the days of solid stone walls. Improvements in technical design, materials and accessory products have enhanced the performance of these structures significantly in terms of structural integrity, thermal efficiency and moisture protection. Progress has led to developments such as thin joint systems with CLC.

Cellular Lightweight Concrete (CLC) is one of the recent emerging techniques in making concrete. It offers many advantages as compared to the conventional concrete making method.
Fly ash, an industrial waste product, cannot be easily disposed. CLC solves the problem of disposing fly ash, and at the same time, reduces the cost of construction. Therefore, fly ash-based CLC is considered environment-friendly.
By using fly ash based cellular lightweight concrete, the density is considerably reduced compared to standard concrete. However, that doesn't affect the strength of the material; thanks to the appropriate design mix. When we use this type of concrete, we can get a large volume by using less amount of concrete. The manufacturing process of this type of concrete does not involve any expensive techniques. The manufacturing process of CLC is similar to regular concrete, and it uses a foam generating machine.
Properties of Cellular Concrete
Uses of Cellular Concrete