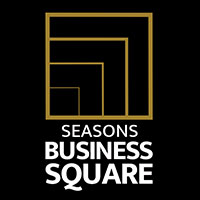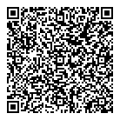
We do not want you to merely have a location, but a luxurious workspace that comes with perks to propel your business — introducing Seasons Business Square, our latest commercial project in Pune. This is an opulent commercial complex with seven floors, where you can get a classy address in the heart of Aundh for your business.
The Seasons Business Square promises a wide array of amenities, valet and concierge services, rooftop cafeteria, multi-storey parking system and more. Here, you will have a place; perfect for writing a new chapter in your success story.
By choosing this commercial complex in one of the most affluent suburbs of Sanewadi, Pune, you will be well-connected to the rest of the city. Key locations such as Hinjewadi, Shivaji Nagar and Baner are nearby as well. So, choose us to grow your business in a space that is more than just an address. Please download the brochure or contact us to learn more about our commercial real estate properties.
Reception/Concierge
Café
Valet service
Conference Room with video conference facility
Meeting rooms
100% power back-up for all common areas and business center-facility
Terrace for lunch / dinner
Automated Teller Machine (ATM)
Wi-Fi designated places
Rolling shutters for shops
Seating Area on first floor
CCTV surveillance
Round the clock security
Intercom system connected to all offices
DTH system
PV solar system for common areas on Terrace
Televisions at designated places, for News/ Branding / Advertising
Designated places for floor directory on ground floor & on every floor lobby

MahaRERA Certificate
RERA No. - P52100017008
Website - https://maharera.mahaonline.gov.in/
Contact - +91-8956005544