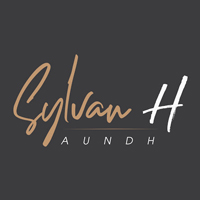
Nestled in the serene surroundings of Aundh, Sylvan H is the last building of the Sylvan Heights Society. With a majestic clubhouse replete with delightful amenities on one side and gorgeous greenery on the others. Sylvan-H welcomes you to a memorable lifestyle where you will spend every day in a lavish home offering enticing views of the city.
The six-storeyed building has only one 4BHK apartment on each floor. Each apartment is an epitome of luxury from the grand doorway into the apartment to the well-thought-out interiors. This is where style, comfort, and peace come together.
The Rooftop terrace is filled with amenities that are designed to offer endless opportunities for relaxation and leisure with the outdoor gym, sitting pavilions, water-body, party-areas and more.
Sylvan-H is well-connected to the city and is in close proximity to shopping malls, schools, hospitals, banks and more.
Landscaped Rooftop Terrace
Outdoor Gym
Impressive Entrance lobby at Stilt floor
Generator back-up for common lights, lifts, pumps, mechanical parking
Paved Internal driveways
Common heat-pump for hot water supply to all flats
Solar PV panels with net-metering provision for the common meter

MahaRERA Certificate
RERA No. - P52100021048
Website - https://maharera.mahaonline.gov.in/
Contact - +91-8956005544