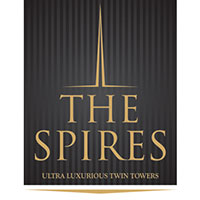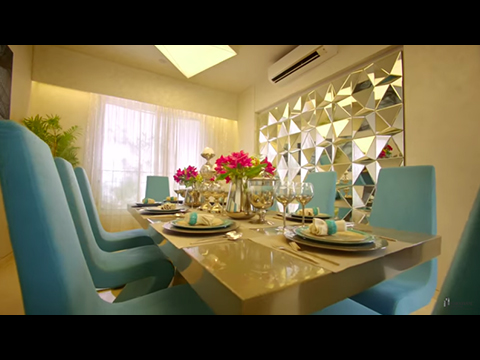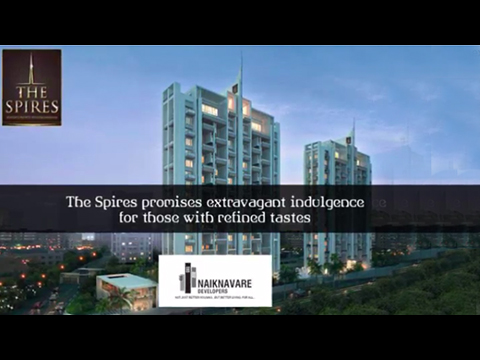
Standing majestic and tall at the picturesque locale of Aundh, The Spires is immaculately designed, which makes it more than just an apartment. It is a masterpiece, exclusively chosen to reflect your aura! It is crafted by well-known artisans to mesmerize you with the panoramic view of the open skies from the Sky Lounge, the ultra-premium amenities at the Club House, and the glistening swimming pool.
Along with our intricately designed luxurious apartments, you will be enthralled by the endless opportunities for relaxation and leisure with the card tables, the massage room, air-conditioned gym and more.
Masterfully designed to tasteful perfection, these 4 and 5 BHK apartments in Aundh, Pune are planned to create a lifestyle of pure grandeur and comfort. Experience the superlative life in your own lush, private neighbourhood with like-minded individuals.
Spread across 2 acres, The Spires is well-connected to the rest of the city. You can find five-star hotels, Hinjewadi IT park, international schools, malls, hospitals and more located nearby.
Download the brochure to learn more about our luxury apartments in Pune and get ready to experience luxury like never before.
Multipurpose court
Gymnasium
Party lawn with barbeque area
Swimming pool with a separate kids’ pool
Jacuzzi
Children’s play area
Yoga / Aerobic hall
Massage room with steam & shower
Pool table
Card tables
Magnificently designed double-height air conditioned sky lounge
Landscape design by renowned architect from Singapore
Society office and conference room
100% power back up for common areas
15 Kw back up for each flat
Solid waste disposal with garbage chutes in garbage rooms on each floor
Attractive entrance plaza with water body
Car drop off area with attractive canopy
Comfortable ramp for luxury cars
Driver’s dormitory with staff toilets in stilt parking
Provision of more than 3 car parks per apartment with additional guest parking
Basement height to allow mechanical parking as and when required in basement level - 2
Private elevators with Access Card security opening in apartment lobby
CCTV monitoring of common areas & perimeter security to entire gated community
Security room
Designer air conditioned reception for each tower with waiting areas and Wi-Fi internet connection
Stretcher lift in each building
Treated water supply to kitchen and toilets

Walkthrough/ Showflat Video

Residential Projects in Aundh - The Spires

MahaRERA Certificate
RERA No. - P52100000485
Website - https://maharera.mahaonline.gov.in/
Contact - +91-8956005544