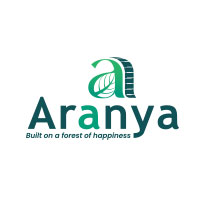
Aranya by Naiknavare is a new residential and commercial project near Pune, offering 1 BHK and 2 BHK Flats in Talegaon Pune. With three residential buildings and commercial spaces, it’s perfect for those looking to buy flats in Pune.
The project is strategically located in Talegaon, on the Old Mumbai-Pune highway, near all essential civic and transportation infrastructure. It is a great choice to buy a flat in Pune for those who prioritize convenience. The nearby areas are also popular tourist attractions, including Visapur Fort, Yelghol Caves, Tung Fort, Karla Buddha Caves, and Fazlani Nature Nest Wesnest Resort, making it an excellent location for a holiday home.
With the rapid growth of IT, ITES businesses, and the service industry in Pune and surrounding areas, high-end executive housing with top-notch amenities has become increasingly popular. Aranya is ideally located on a rolling hillside overlooking the scenic Indrayani River valley, making it an ideal location for executives.
The project is adjacent to the proposed 110M wide outer ring road of Pune. The plot is connected to the Old Mumbai-Pune Highway by a 50-meter-long internal road. This strategic location provides easy access to major business centers in Mumbai, Pune, and other important locations.
In addition to its peaceful social and community life, the area is covered in a forest reserve. Amidst picturesque landscapes and evergreen hills, Aranya offers a serene and uncrowded environment with a cool climate year-round.
With a growing demand for affordable housing in Pune, this project is designed to meet that need. A variety of services and infrastructure are already in place, making the project a perfect choice for quality living and convenience. In Aranya, you are typically buying a weekend getaway/ holiday home at almost throwaway prices. Talegaon is a smart city that is experiencing immense infrastructure development.
The Aranya by Naiknavare is an ideal choice for those seeking a comfortable stay near Pune. In addition to offering top-notch amenities, it is easily accessible to major business centers and tourist attractions, making it an ideal investment for both individuals and businesses.
If you are looking for a peaceful home surrounded by nature or an investment in the thriving Pune real estate market, Aranya by Naiknavare offers just that. With beautifully designed 1 BHK and 2 BHK flats for sale in Pune, this project provides the perfect blend of modern amenities and serene living. Situated in Talegaon, it offers easy access to major cities while giving you a tranquil retreat. Don’t miss the opportunity to own a property at one of Pune’s best locations. Get in touch today!
Download BrochureYoga/Meditation Area
Indoor Gymnasium
Multipurpose Hall
Open Kitchen for Clubhouse and Party Lawn
Senior Citizens Seating Area
Party Lawn
Amphitheatre with Stage
Children's Play Area
Jet Fountain with Lanscape Area
Open Gym
Seating Area
Walkway

RERA No. - P52100052216
MahaRERA Certificate
RERA No. - P52100052216
Website - https://maharera.mahaonline.gov.in/
Contact - +91-8956005544