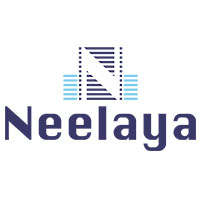
Are you searching for a RERA-registered housing society in Pune with scenic views and facile connectivity? Neelaya Naiknavare is the most admired residential project offering apartments with cutting-edge interiors. Hundreds of potential buyers are planning to buy 1-2 BHK flats in Talegan, Dabhade, Pune. Being located on the Pune-Mumbai highway, Neelaya has spread across 3.5 acres of land. Flats are built in luxurious 12-storey towers equipped with fast lifts and other facilities.
Smartly designed apartments will provide everything buyers wish to have in their dream house. Besides, homeowners get easy access to top-rated schools, hospitals, shopping centers, and institutions. Book your apartment now to acquire one of the most luxurious apartments at reasonable prices.
The Nodal Hub of Development and Connectivity Visioned for a Fast-paced Accelerated Growth. With the vision to expand Talegaon as Pune’s first Electronic and Engineering city (TEEC), MIDC has heavily invested in the development of a commercial and industrial facility spanned over 6000 acres. The close proximity to the Mumbai Pune Highway (2 kms), the IT hubs at Hinjewadi (20 kms), Talawade (14 kms), Industrial hubs at Chakan (20kms) and Pimpri Chinchwad (20 kms) makes it the nodal hub of connectivity.
Download BrochureGymnasium
Multipurpose hall
Children's play area
Landscaped garden
Jogging track / walkways
Lawns and flower beds
Amphitheatre
CCTV
Generator backup for passenger elevators, pumps, common lights and clubhouse
Automatic door passenger elevators
Adequate visitors parking for shops
Chequered tile flooring in parking
LED fixtures for common area
Solar water heating system and limited PV solar system per building
Internal driveways in concrete with shoulders in paver blocks
Provision of recycled water for gardening and flushing
Wet garbage disposal through an organic waste converter
Intercom system for flats and shops
Security cabin at main entrance and emergency gates
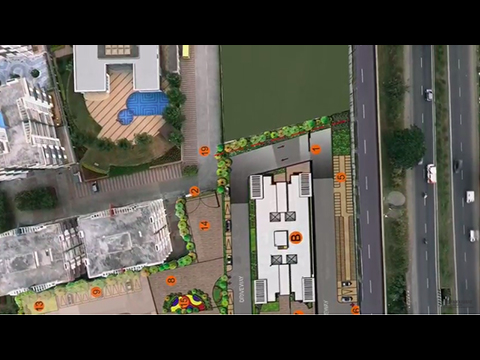
Walkthrough Video
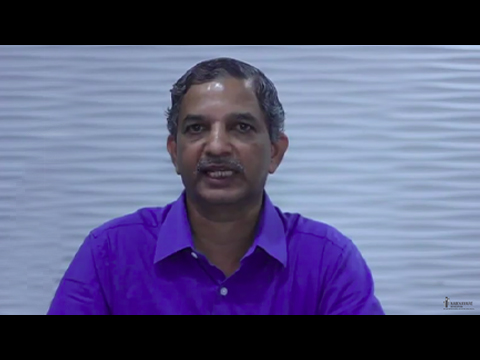
Neelaya Technical Video
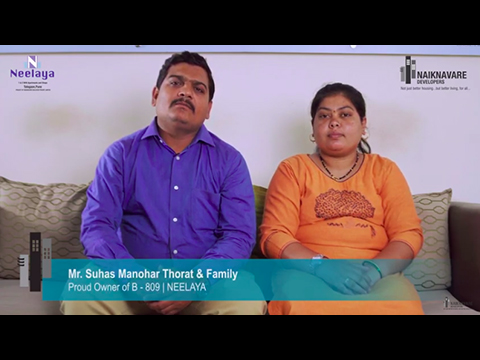
Mr. Suhas Manohar Thorat and Family- Proud Owner of B809| Neelaya
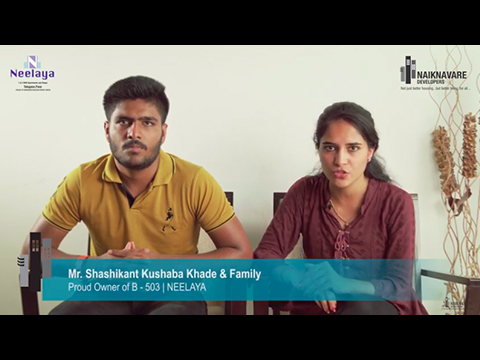
Neelaya Testimonial - Mr. Shashikant Kushaba Khade & Family
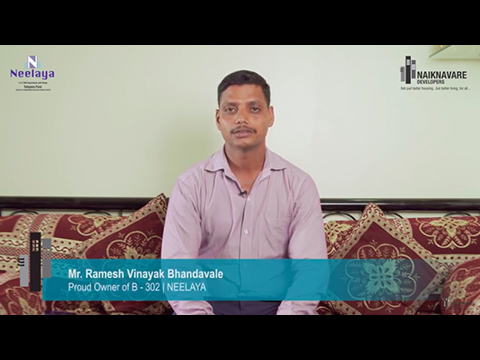
Neelaya Testimonial - Mr. Ramesh Vinayak Bhandavale
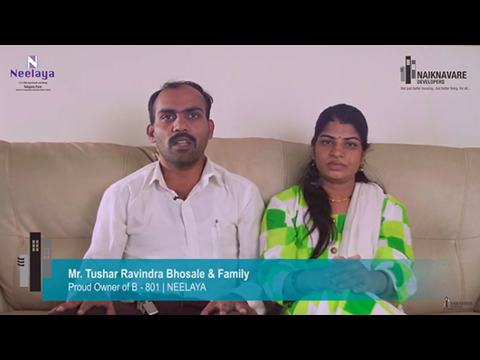
Naiknavare Neelaya- Bhosale Family Testimonial

MahaRERA Certificate
RERA No. - Phase 1 - P52100000013 | Phase 2 - P52100021179
Website - https://maharera.mahaonline.gov.in/
Contact - +91-8956005544